Planning report: 2025-02
Submitted by John Dance on behalf of Planning Committee
1. Minor Variances and Consent for 166 McGillivray / 441 Echo
- Scheduled for the Feb 19 Committee of Adjustment.
- Requested Variances / Consent: “To convey land to 441 Echo Drive and to permit an increased building height and reduced rear yard for a proposed three-storey, eight-unit, low-rise apartment building on the retained land.”
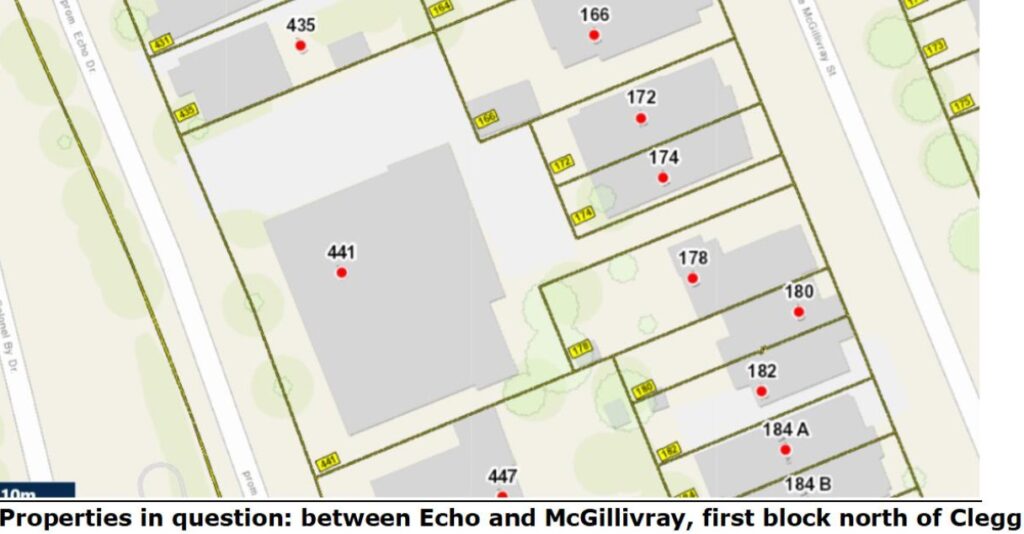
- Planning committee: objects to three requested minor variances and consent for transferring land from 166 McGillivray to 441 Echo.
- Currently has two units with small house.
- City response to OOECA comments on draft zoning bylaw:
- “One single detached dwelling may be replaced by another single detached dwelling, with no increase in overall density on the lot, or the single detached dwelling may be replaced by a three-unit or six-unit building.”
- The developer is proposing an 8-unit apartment building with no parking (four 1-bedroom and four studios). And there is the prospect of similar 8-unit apartment buildings on the two lots to the north.
- The planning committee is of the view that the rear lot should not be reduced to transfer land to 441 Echo. The rear lot is needed to provide amenity space to the residents of the new apartment.
- Evidently, we cannot object to the “no parking” plan.
- This proposed development gives a sense for what developers will continue to push for throughout OOE. However, the east side of McGillivray north of Clegg is not within the “Evolving Neighbourhood Overlay” and City staff have stated they are not looking to increase intensification in areas currently zoned R4.
- The proposed front yard setback (3.0 m) is neither the average of the adjacent properties (which is 3.55 m as per survey drawing measurements), nor the 4.5 m front yard setback required by the underlying R4UD zoning. Therefore, another minor variance may be necessary.
- Of note, many neighbouring residents are concerned with the requests and are likely to object. Two of these residents attended our planning committee meeting February 4, 2025.
- See Committee of Adjustment February 19 agenda, item 2 links for details:
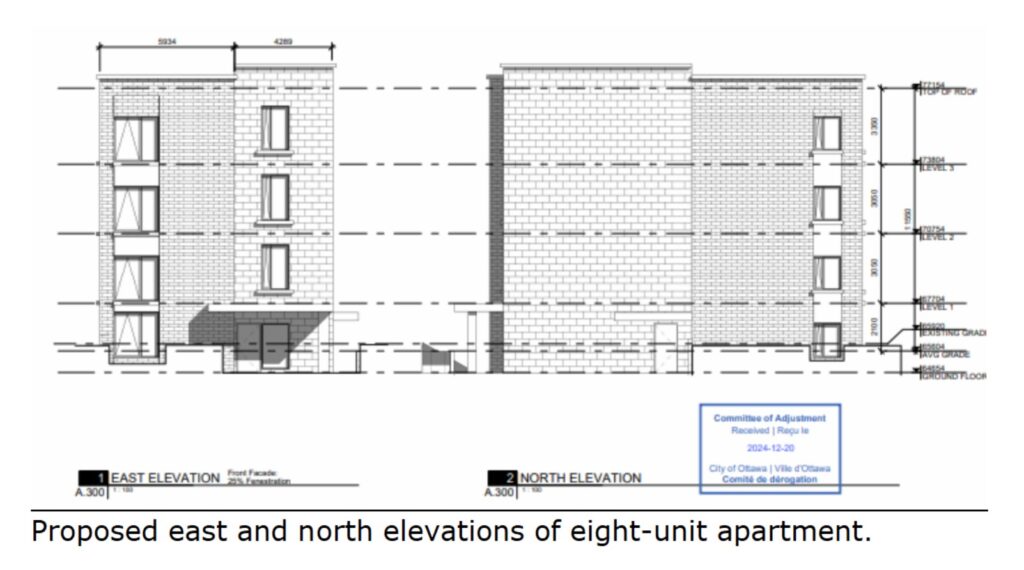
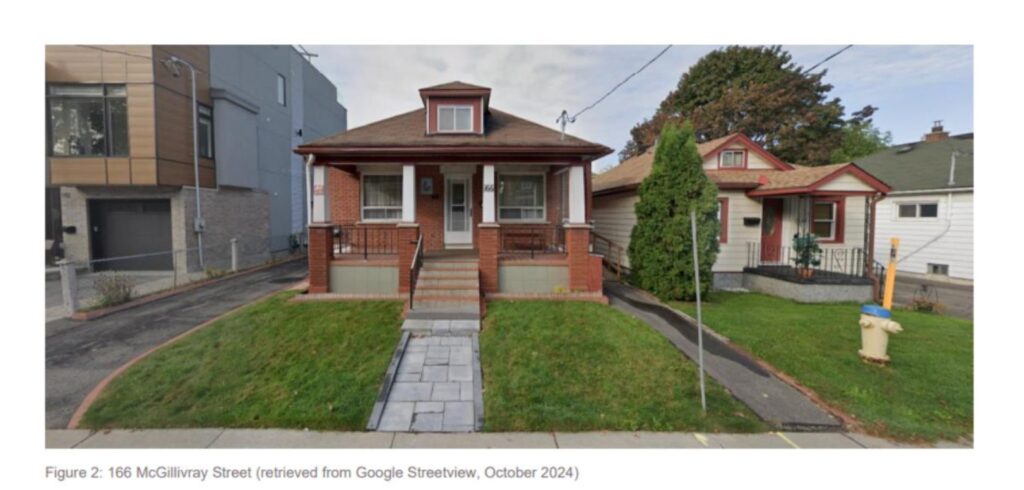
2. City’s Response to OOECA Comments on Draft Zoning By-Law
- The planning committee is not impressed with the City’s reponse to our comments on the draft zoning by-law. Of particular concern is the lack of regard for the Old Ottawa East Secondary Plan and the dismissal of concerns pertaining to the extent of increased intensification on our neighbourhoods. The City is not proposing any means to monitor and limit how much inttensification happens. We intend on responding accordingly to the City.
- The planning committee continues to support intensification – as we always have and as is a key provision of our secondary plan – but we do not support the uncontrolled additional density that is proposed. Nor do we support the lack of regard for existing neighbourhoods and the inadequate recognition of the need to increase the tree canopy in core transects. Similarly, the committee is of the view that communities in the less central transects – communities that generally have larger lot sizes – are not being required to bear their share of increased intensification.
3. Phase 4 – Greystone Forecourt Towns – Rezoning Questions
- The planning committee will meet with City and councillor’s staff to discuss Regional Group’s rezoning requests for their final phase that will be built in the semi-circle around the site of the Forecourt Park.
- Although Regional has met the planning committee on two previous occasions to discuss the project, we were not previously aware of the various rezoning requests and want to better understand them.
- Our ongoing concerns:
- The proposed units are too close to the Grande Allée
- They constrain the view of the Deschâtelets Building from Main Street
- They prevent large trees thriving in the Allée immediately adjacent to the proposed units.
- There is also concern of how the units relate to the Forecourt Park which will be built between the Forecourt Towns and the Deschâtelets Building.
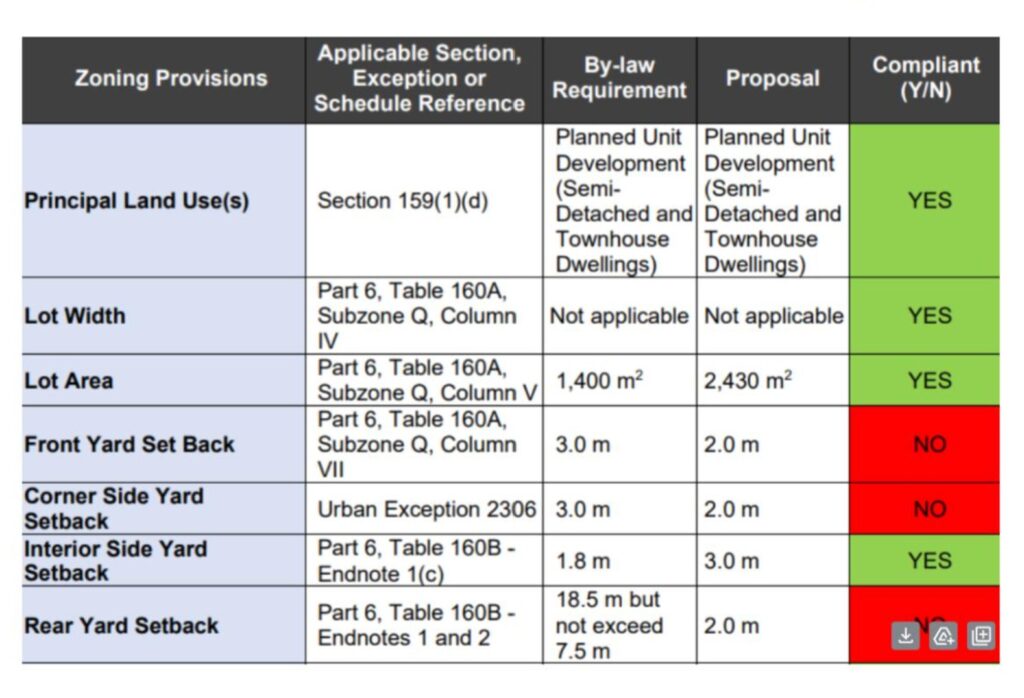
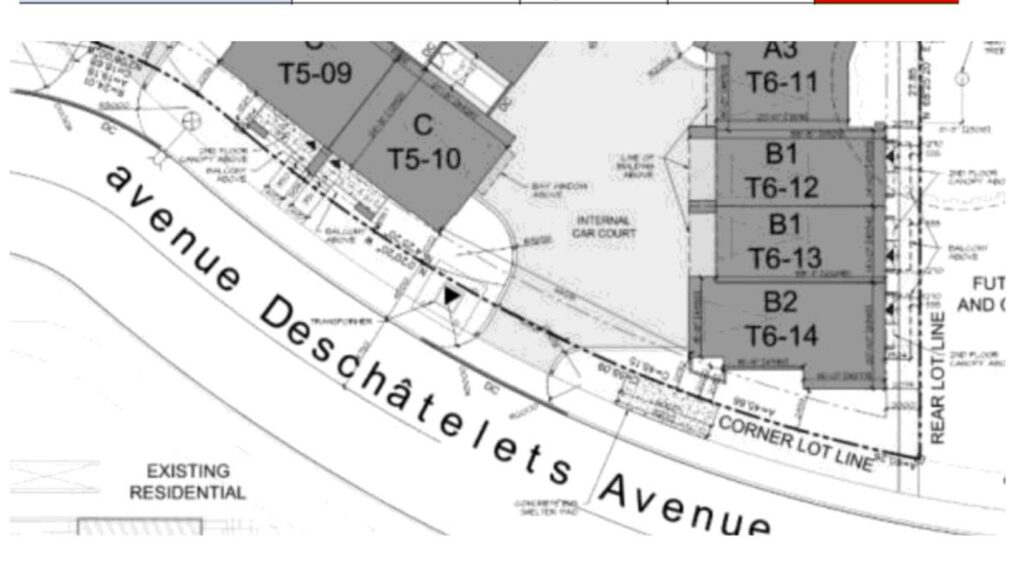
4. Planning Priorities for FCA
- The Federation of Citizens’ Associations (FCA) is asking communities what they think FCA should be focusing in the new year.
- Our committee’s view is that the FCA should focus on the new Zoning By-law. Nothing else is nearly as important, and indeed, almost everything else is dependent on the new ZBL.
Present at Feb 4, Planning Committee Meeting
- Paul Goodkey
- Bob Gordon
- Ron Rose
- Phyllis Odenbach Sutton
- John Dance
- Don Stephenson and one other McGillivray resident
