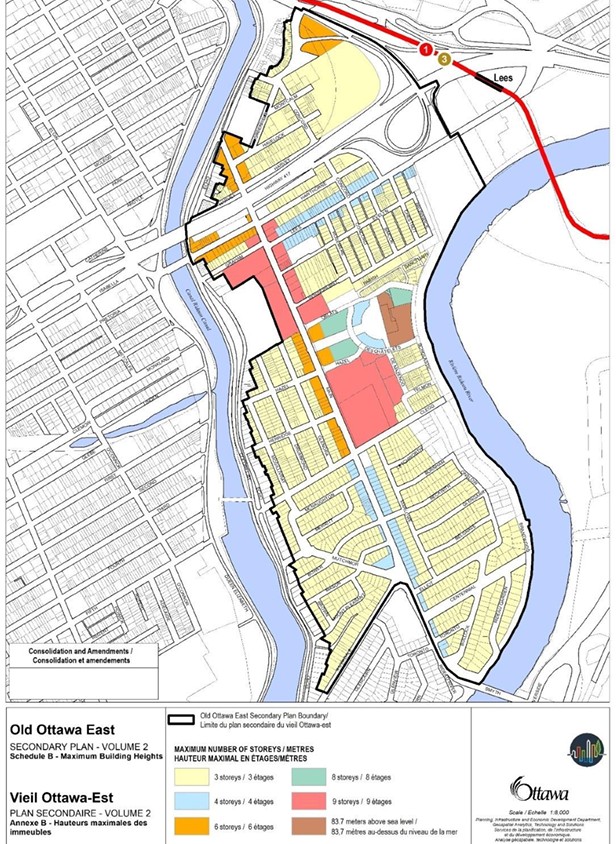Planning report: September 2025
Submitted by John Dance, OOE Planning Committee Acting Chair
1. Secondary Plan Revisions
In addition to the significant changes made to what was initially proposed by the City in the name of making the OOE Secondary Plan (OOESP) consistent with the Provincial Planning Statement, a number of minor changes were also approved by the City’s Planning Committee and Council. (e.g., the lands on the south side of the Grande Allée will mirror what’s on the north side rather than being nine storeys.
The increased heights now approved for the south side of Graham Street continue to seem excessive although the Ottawa Catholic School Board, owner of most of these lands, has no immediate plans for selling them to a developer. Similarly, SPU has no plans for developing its properties south of Hazel to the now-allowed nine storeys.
See The Mainstreeter August 2025 issue (PDF), Changes to the OOE Secondary Plan are scaled back (article on page 21)
OOE Secondary Plan image below shows rose-coloured lands where builders are now permitted a maximum height of nine storeys and gold coloured lands on which six-storey buildings can now be developed.

2. Committee of Adjustment
Over the summer, there were surprisingly no CoA requests in OOE for minor variances.
3. Au Coeur d’Ottawa School
The Provincial government has now approved funding to complete the refurbishment of the Deschâtelets Building. Tenders closed September 9 and work is expected to begin in October.
Details on planned completion and on the community centre and affordable housing components are not yet known.
See The Mainstreeter August 2025 issue (PDF), Au Coeur d’Ottawa: finally, something is happening (article on page 39)
4. 129 Main (NE corner of Main and Springhurst)
The developer of this long-vacant site appears to be again moving ahead with a six-storey apartment building. Differences from what were seen a few years ago are not immediately apparent.
This project, along with 15 des Oblats and the already completed Corners on Main will have impacts on traffic and parking on Springhurst and nearby streets but the City has shown no concern for this.
See The Mainstreeter August 2025 issue (PDF), Plans unveiled for possible Main Street development (article on page 17)
5. 166 McGillivray
Earlier minor variances were sought for the development of this property. The owner ended up withdrawing the requests and said that he’d proceed with development within “as-of-right” constraints, i.e, respecting all zoning by-law requirements.
The new building is now under construction and the driveway on the lot that used to provide access from McGillivray to the parking lot of 441 Echo, owned by the same firm, has now been eliminated. details on how many units will be in the new building are not readily available.
6. New Zoning By-law – Final Draft
The new Zoning By-law (ZBL) will be tabled September 8.
The City says: “The Official Plan was approved in 2022 to guide how Ottawa evolves as our population grows. Ottawa is expected to grow by about 118,000 new households by 2035, and the new Zoning By-law will eliminate many existing barriers to development.
As a result, the new Zoning By-law will:
- Expand where housing can be built and permit a wider range of housing types
- Simplify existing policies and language to make the by-law easier to understand and use
- Permit more development of mid-rise and high-rise buildings close to transit
- Align parking supply with market demand by removing most minimum parking requirements
- Streamline rules to encourage gentle infill in existing neighbourhoods
- Support economic growth by easing property-use restrictions
These proposed changes are part of a comprehensive strategy to address the housing crisis and ensure the City is leveraging every municipal tool to make building homes easier and more predictable.”
The new zoning will increase density and, in many areas, heights of new residential buildings throughout Old Ottawa East. The OOE Secondary Plan provides some key restrictions.
7. OOECA Representatives for “Pre-application Consultation Process”
Bob Gordon, Joseph Sleiman, Phyllis Odenbach Sutton, and John Dance have again agreed to be representatives.
The process requires reps to sign a non-disclosure agreement whereby they may not discuss new projects being consulted on with anybody other than the other OOECA reps.
It’s a peculiar process but does allow community associations to provide input before an application is formally submitted.
