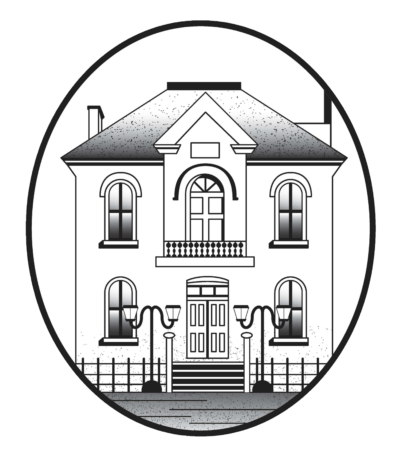Planning report: 2025-03
Submitted by John Dance on behalf of Planning Committee
1. Minor Variances + Severance: 166 McGillivray / 441 Echo
- The February 19 Committee of Adjustment meeting resulted in an adjournment to March 19, 2025.
- The applicants wanted an adjournment because, they said, they had a new architect BUT the Chair and committee members were quite critical of the applicant for not having consulted with neighbours. Was a delight to hear this. Numerous letters opposing the proposed variances and severance were sent by neighbours, much to their credit.
- What the applicant described as a follow-up “information sharing” session was held February 26 with neighbours rigorously making their opinions known. The new site plan drawing (end of this report) was available but no floor plans or elevations were provided.
- Now the garbage / recycling will be inside, rather in an outside storage area.
- Also, there is now a covered storage area for four bikes. However, residents argued this is inadequate, given the eight units that are proposed.
- Alas, the eight units that are proposed are allowed, contrary to what I thought was the case after I’d reviewed the City’s response to our comments on the draft zoning bylaw (mea culpa).
- The planning committee remains opposed to the proposed reduced rear yard and the related transfer of property from 166 McGillivray to 441 Echo. Basically, the transfer will provide more / better parking for 441 Echo at the expense of a reduced outdoor amenity space for the proposed eight-unit apartment building and leaving less room for much needed trees in the rear yard.
- Remarkably, the City does not allow the proposed low-rise apartment building to have any parking spaces because the lot is too small. (I just keep learning delightful planning provisions.)
2. Phase 4 – Greystone Forecourt Towns – Rezoning Questions
- The planning committee met with City and councillor’s staff to discuss The Regional Group’s rezoning requests for their final phase that will be built in the semi-circle around the site of the Forecourt Park.
- Planning staff did not sound supportive of our single request that the proposed units bordering the Grande Allée be pushed back about 2 meters on each side to preserve the viewscape of the Deschâtelets Building and of the to-be-built Forecourt Park. However, the Councillor’s staff were supportive.
- The letter sent by the planning committee as follow-up is included in the appendix.
3. No Planning Committee in March
- For a variety of reasons, we did not have a planning committee meeting on March 4, 2025.
- We remain in need of a new planning committee chair.
4. New site plan – 166 McGillivray
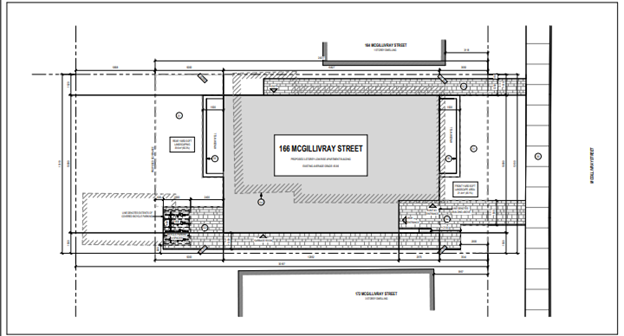
5. New Zoning By-law draft 2 – March 31 meeting of PHC and ARAC committees
- A Joint Committee meeting of the Planning and Housing Committee (PHC) and the Agricultural and Rural Affairs Committee (ARAC) is planned for March 31, 2025.
- The City states that “this meeting represents a significant step in developing the new zoning by-law (ZBL), which aims to shape our city’s future growth and development.”
- The staff report and proposed new zoning by-law draft 2 will be available to the public on the City of Ottawa’s Committee and Council eScribe on March 20, 2025.
- The City encourages all residents, stakeholders, and interested parties to review these documents in preparation for the upcoming discussions.
- Pail Goodkey plans to attend the March 31 meeting. He will review and comment to the Draft 2 New ZBL by March 24, and chair a March 25 meeting with the Planning committee
- Pal plans to speak at the March 31 meeting, either on behalf of OOECA or as an OOE resident.
Appendix – Letter to City re: D02-02-24-0062 – 295 and 355 Deschâtelets Avenue: Zoning By-Law Amendment Questions
February 18, 2025
Jack Smith
Development Review, Central Planning
Development and Building Services Department (PDBS)
City of Ottawa
Dear Mr. Smith:
D02-02-24-0062 – 295 and 355 Deschâtelets Avenue: Zoning By-Law Amendment
In response to the many rezoning provisions that The Regional Group seeks for the above-noted application, we have only one request: push back the units bordering the Grande Allée so that the full viewscape of the Deschâtelets Residence and critical root zones are continued as established by the southern facades of the Milieu and Ballantyne apartments and by the northern facades of the yet-to-be-built-but-comparable buildings on the southern, Saint Paul University side of the Grande Allée.
Specifically, we ask that units T7-17, T7-16, and T7-15 be shifted southerly so that their northern facades line up with the northern facade of T7-18; and that units T6-12, T6-12 and T6-14 be shifted northerly so that their southern facades line up with the southern façade of T6-11. A rough estimate is that the six units in question would have to be shifted 2.2 meters.
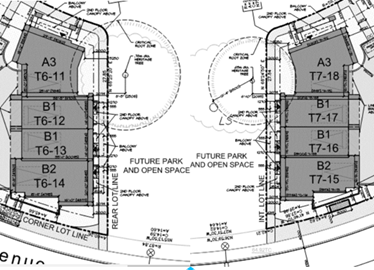
Our request is based on the original 2011 plan for the redevelopment of the Oblates lands and
the subsequent Oblate Redevelopment Concept Plan of 2015 that The Regional Group created
and had approved. Both of these plans show the continuous viewscape along both sides of the
Grande Allée, as per images below, rather than being constrained by the proposed units along
the Grande Allée.
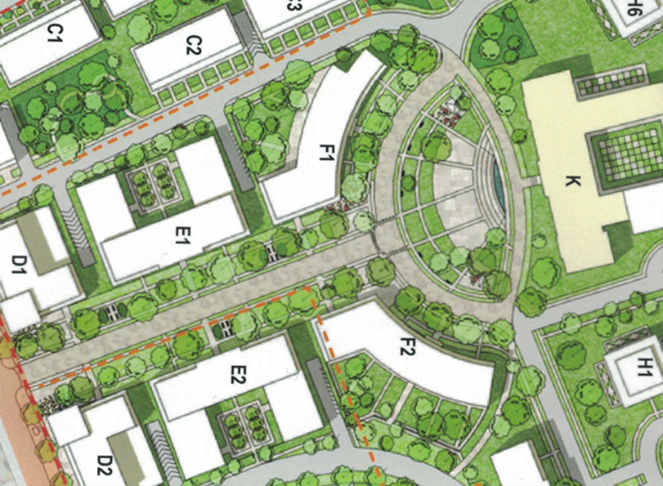
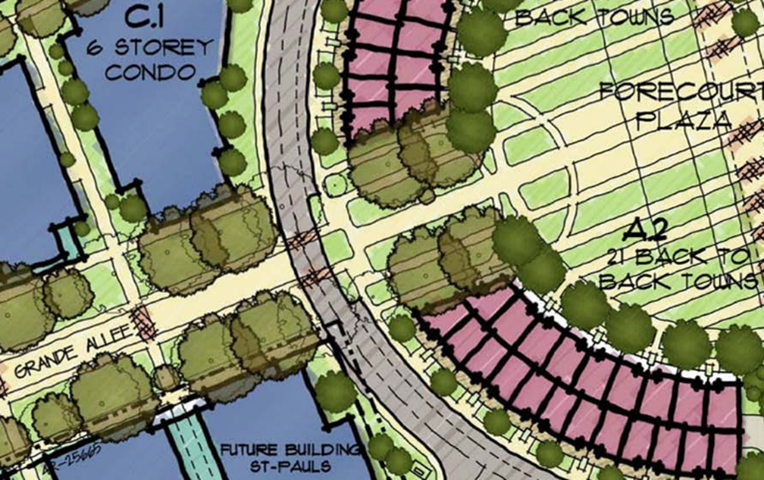
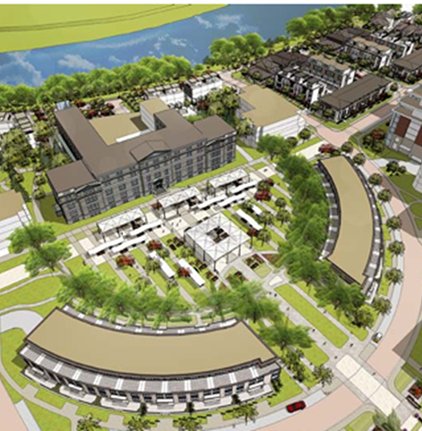
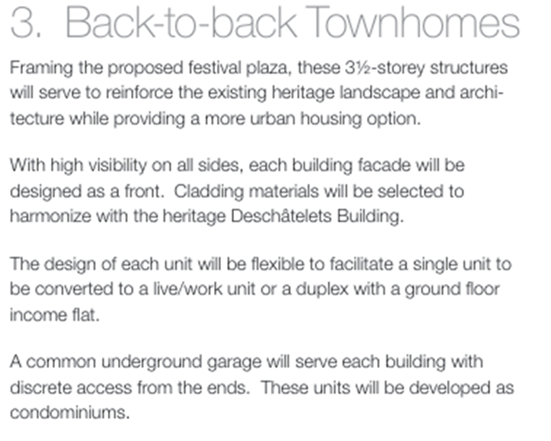
In our video meeting with City and the Councillor’s staff February 14, 2025, City staff suggested
that the existing canopy trees were already limiting the viewscape so the proposed location of
the Forecourt units bordering the Allée really wouldn’t have an effect. This perspective ignores
several realities. The first is that for half of the year, foliage doesn’t exist so it doesn’t block the
view. Secondly, and of greater importance, as one walks along the Grande Allée towards the
Deschâtelets Building, the view should be opening up, not closing down, so that the new
Forecourt Park and the full face of the Deschâtelets Building come into view.
The design brief of the rezoning application notes, “Great care was taken when configuring the
footprint of these blocks [T7-18 and T6-11] to accommodate the critical root zones of the
heritage trees near the intersection of the Grande Allée with the Forecourt Park.” This is
excellent but we are seeking the above-described shifts of the other Allée-adjacent units so
that new trees opposite them can have comparably-sized critical root zones that will allow
the new trees to grow to be massive “heritage trees” like those that are being protected and
that line the rest of the Allée to the west.
The “Heritage Impact Assessment, Addendum H, Greystone Forecourt Townhomes” states, “To
ensure the viability of new trees planted in line with the two existing trees, consideration
should be given to limiting the footprints of three B1 and B2 Units to the west, fronting onto
the Allée. “(p18). But this advice has been ignored by Regional.
Specifically, at least two more trees should be planted on each side of the Grande Allée and
these trees should be of a species that is one of the those that compose the rest of the Grande
Allée and that will, with time, be massive canopy trees. The current plan seems to envisage one
additional tree (“ARR/1”) on each side of the Allée but these trees seem to be more in line with
other proposed trees for Deschâtelets Avenue rather than with the Grande Allée. Further, the
proposed species, “Redpointe” maples, have a maximum height of only 45 feet, considerably
less that the established trees of the Allée. The proposed plan should be enhancing – not
diminishing – the Grande Allée.
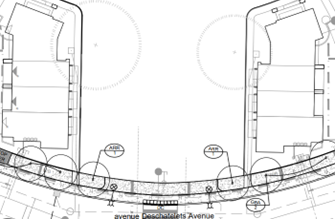
The application’s lack of new “canopy” trees along the Allée, as shown above, is contrary to the original plan.

The “Urban Design Brief” (p51) gives a sense for where additional trees should be planted along
the Grande Allée, however, these trees are not shown in the “Planting Plans.”
Regional’s response to the OOECA planning committee on its request has been that their
engineers say that such a shift of these units would result in inadequate turning radii for
vehicles entering the garages off the paved courts. We find it highly ironic that the City may be
willing to let parking and driveways be a dominant factor in the layout of this final phase of
Greystone Village. Elsewhere in Old Ottawa East and in the City, parking provisions are being
greatly reduced.
Also, the approved concept for the Forecourt area had 42 units of back-to-back towns with
underground parking with minimal driveways. But now Regional is proposing 28 percent fewer
units with lots of surface parking and driveways. We acknowledge Regional’s explanation that
the underground parking would have been uneconomical, however, their greatly changed and
less attractive plan should not come with the added disadvantage of a reduced Grande Allée
provision.
For the most part, The Regional Group has worked well with the community over the last
decade. Greystone Village is a notable success on numerous counts. Along the way, the
community association has supported many rezoning issues as Regional has sought changes to
the approved plan and zoning. Also, in considerable part because of the community association
successfully advocated for major infrastructure improvements like the Flora Footbridge and a rebuilt Main Street, Old Ottawa East has become a more desirable community, something that
has enhanced the value of all of the new residences in Greystone Village and, undoubtedly, the
profitability for The Regional Group. On this Grande Allée issue, we feel that Regional is not
respecting their original plan or the sole request of the community association in regards to
ensuring there is a full corridor all along the Grande Allée.
The proposed units encroaching on the viewscape and on critical root zones for new canopy
trees is shortsighted and a betrayal of the original plan, all for the sake of making previously-
unplanned parking and driveways slightly better for a few new residents.
Surely the City can persuade Regional to value the overall impact of the new Forecourt
development on the heritage-protected Grande Allée over making it easier for a few new
residents to park their cars. It will be interesting to see if PDBS and the heritage experts of the
City of Ottawa side with the developers or the community on this issue.
The community’s request will not reduce the number of critical housing units. Indeed, as
mentioned, Regional is proposing to build 30 rather than the originally planned 42 dwelling
units. It’s rather a question of whether a few residents will have better parking rather than
whether the full community will have a glorious Grande Allée being fully supported as an
essential part of Old Ottawa East for the next century or longer. Let’s not be shortsighted
about this.
John Dance
A/Chair, Old Ottawa East Planning Committee, OOECA
cc: Councillor Shawn Menard
Bob Gordon, President OOECA
Josh Kardish, eQ Homes / The Regional Group
heritage@ottawa.ca
